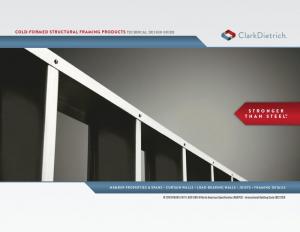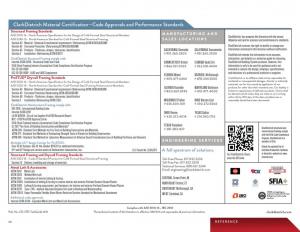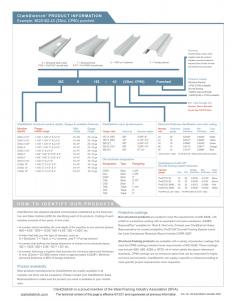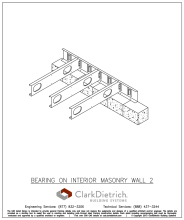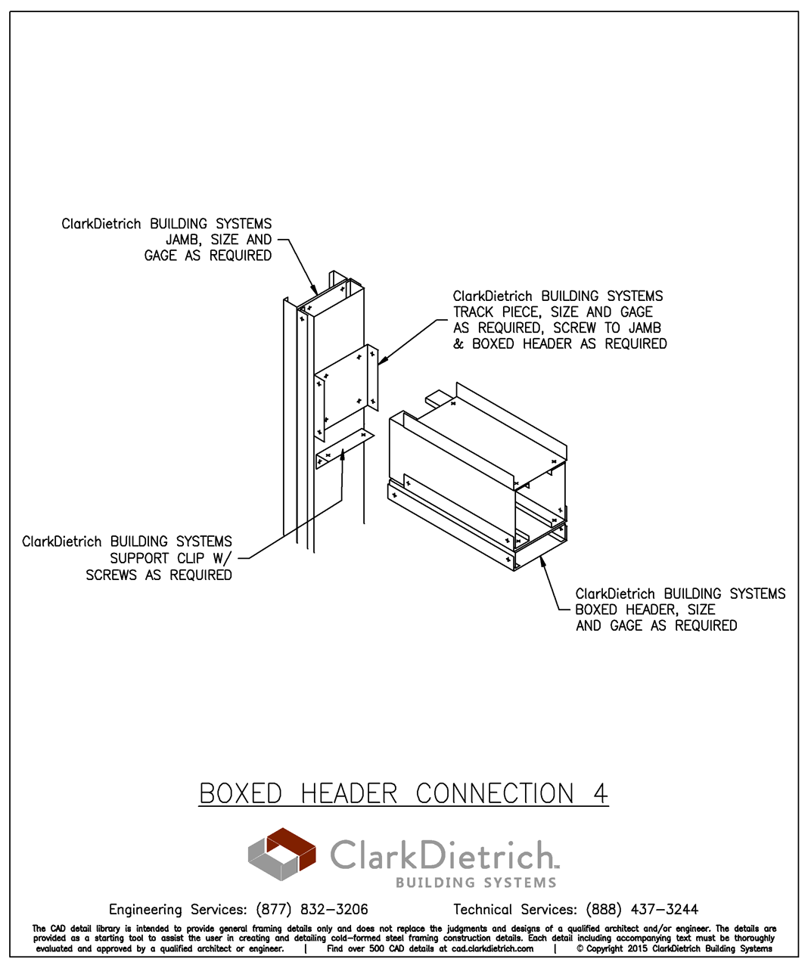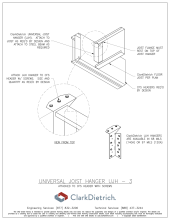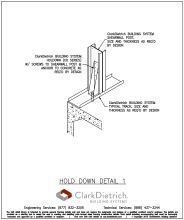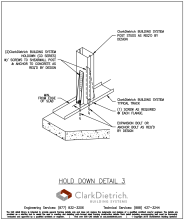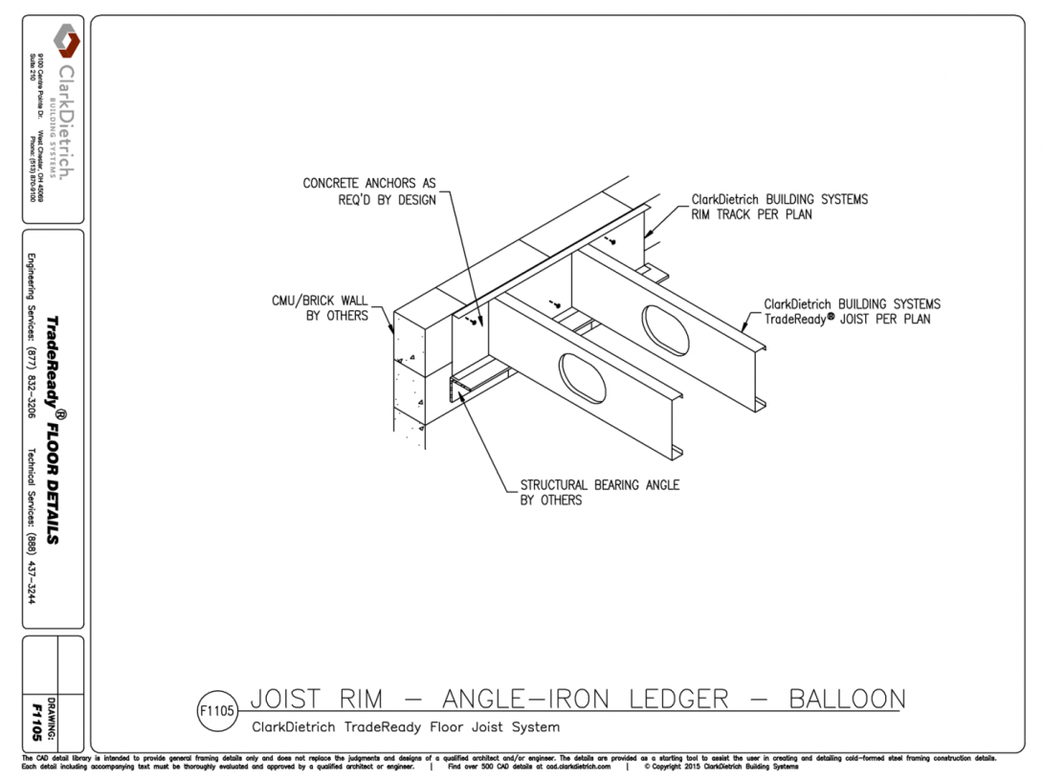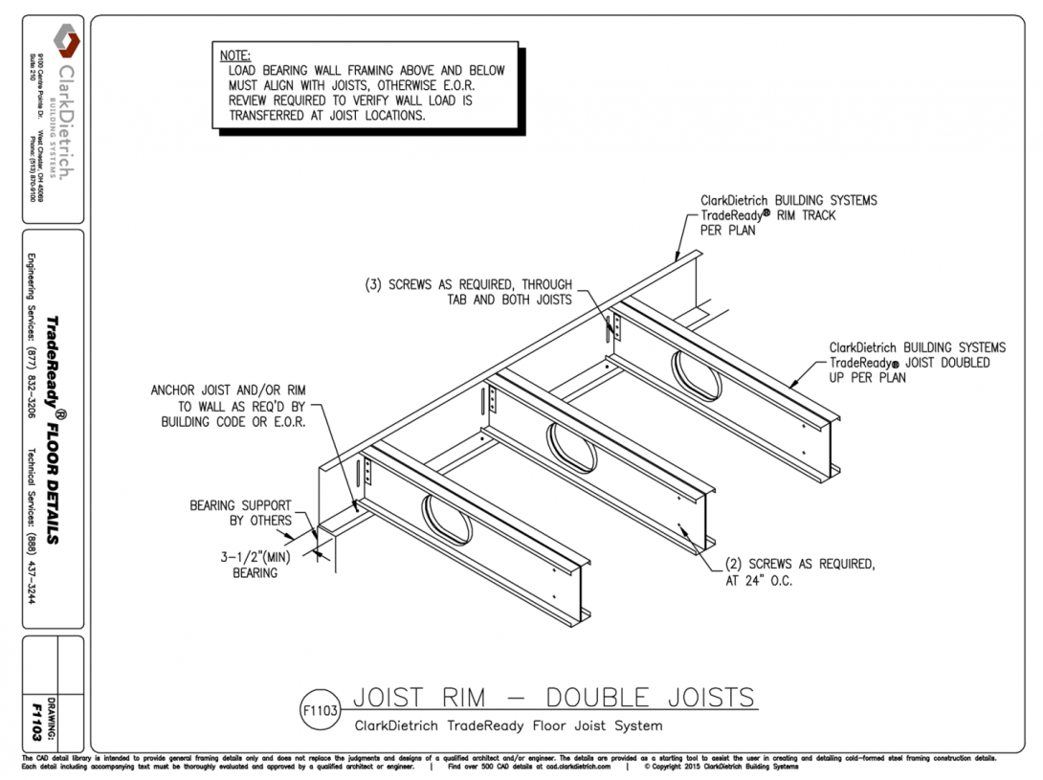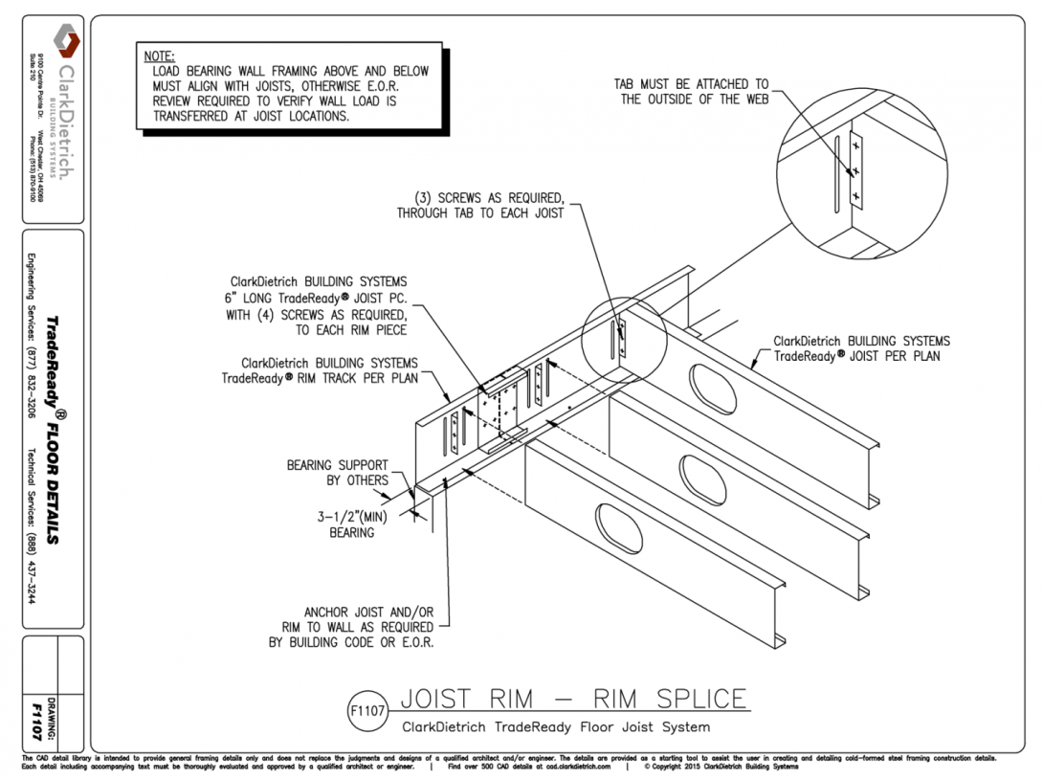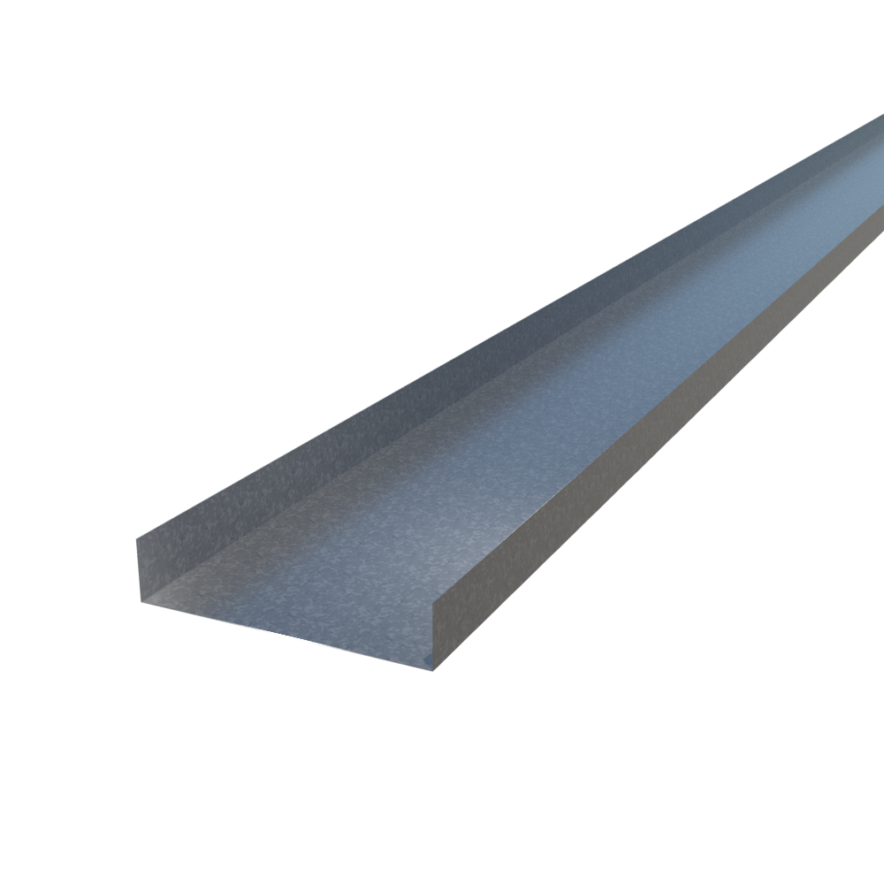
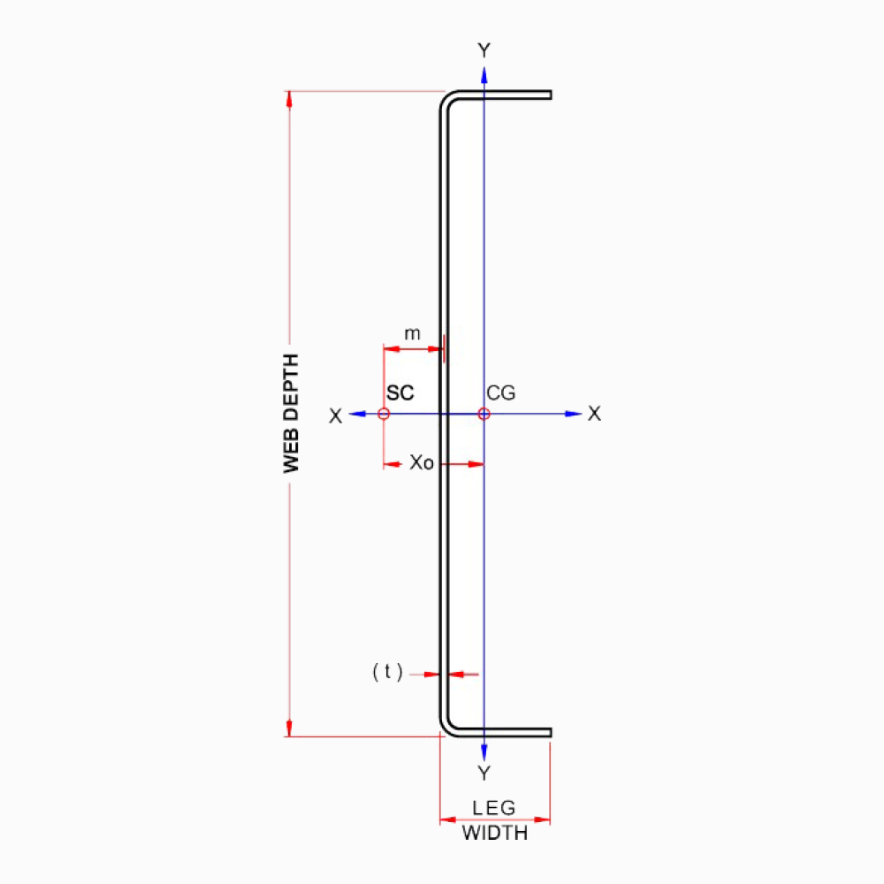
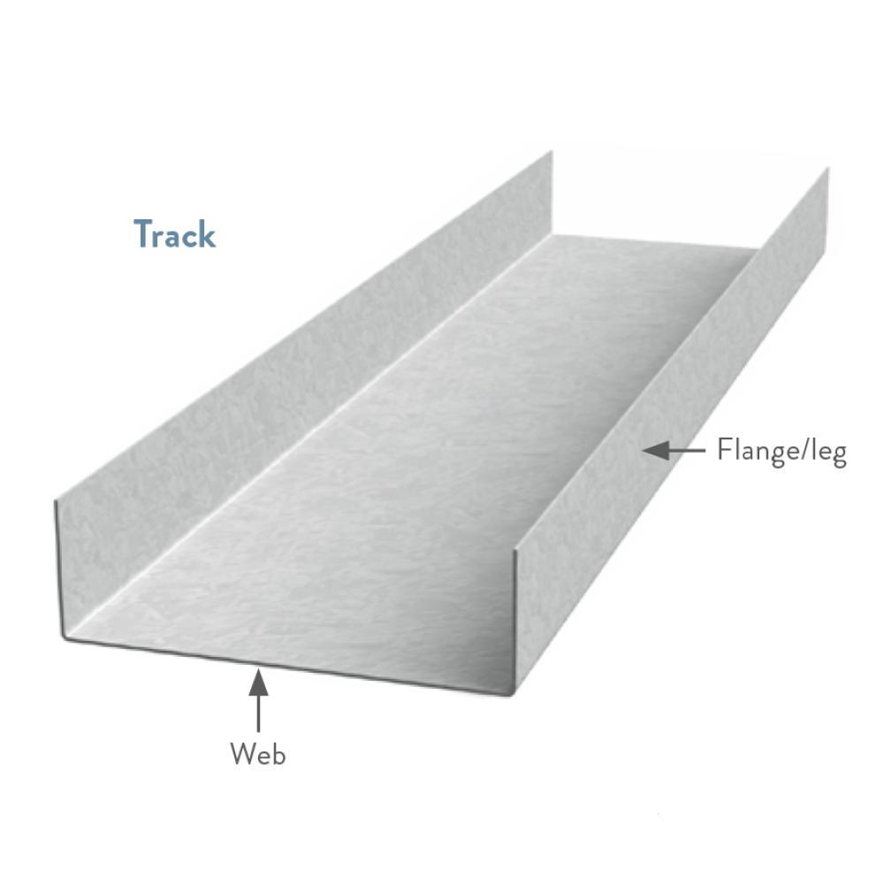
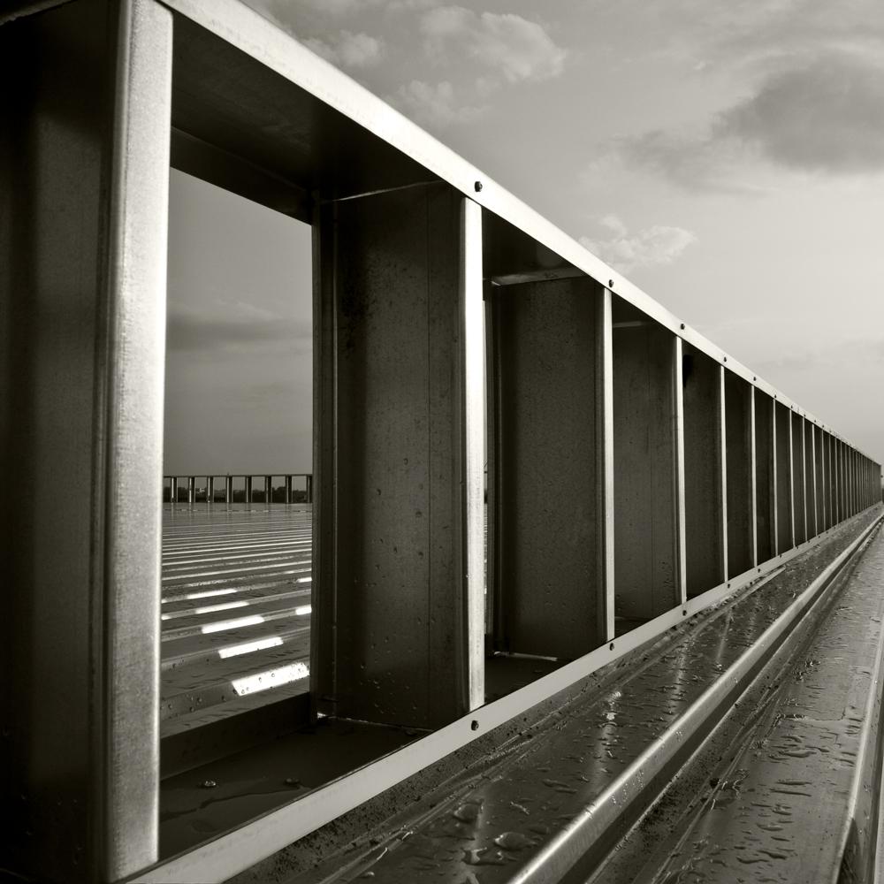
ClarkDietrich Cold-Formed Steel Track
U-shaped channel runners used as the top and bottom tracks to secure wall studs or end support closures for floor joist framing. Structural Steel Track can be used in axial loadbearing walls, curtain walls, tall interior partitions, floor joists and roof truss assemblies.
ClarkDietrich tracks are made in a variety of web and leg sizes to meet different applications
- Standard Web Size: 2-1/2”, 3-1/2”, 3-5/8”, 4”, 5-1/2”, 6” (600T), 8”, 10”, 12”, 14”
- Leg heights: 1-1/4”, 1-1/2”, 2” and 3”.
- Thickness: 33 mils (20ga), 43 mils (18ga), 54 mils (16ga), 68 mils (14ga) and 97 mils (12ga).
- 33mil (20ga) and 43mil (18ga) framing products are produced with 33ksi steel.
54mil (16ga), 68mil (14ga) and 97mil (12ga) products are produced with 50ksi steel
unless otherwise noted.
- Standard coating: CP60 (G60, CP90 & G90 available) Per AISI S240
- Standard 10’ lengths. (Custom lengths available)
- Additional member depths of 7-1/4", 9-1/4", 11-1/2", 13-1/2" and 14" are also available.
- All track are color coded for easy identification.
ClarkDietrich structural track is a U-shaped framing component used as top and bottom runners to secure wall studs. Structural track is also used as end support closures for joists at exterior or foundation walls, head and sill plates of wall openings and solid blocking. Track is normally ordered in corresponding size and gauge to the wall studs. Longer leg track is used for deflection conditions or to accommodate uneven or inconsistent floor or ceiling conditions. Slip track for track-over-track assemblies is also available.
See ClarkDietrich's Product Identification sheet for more on how to identify our products.
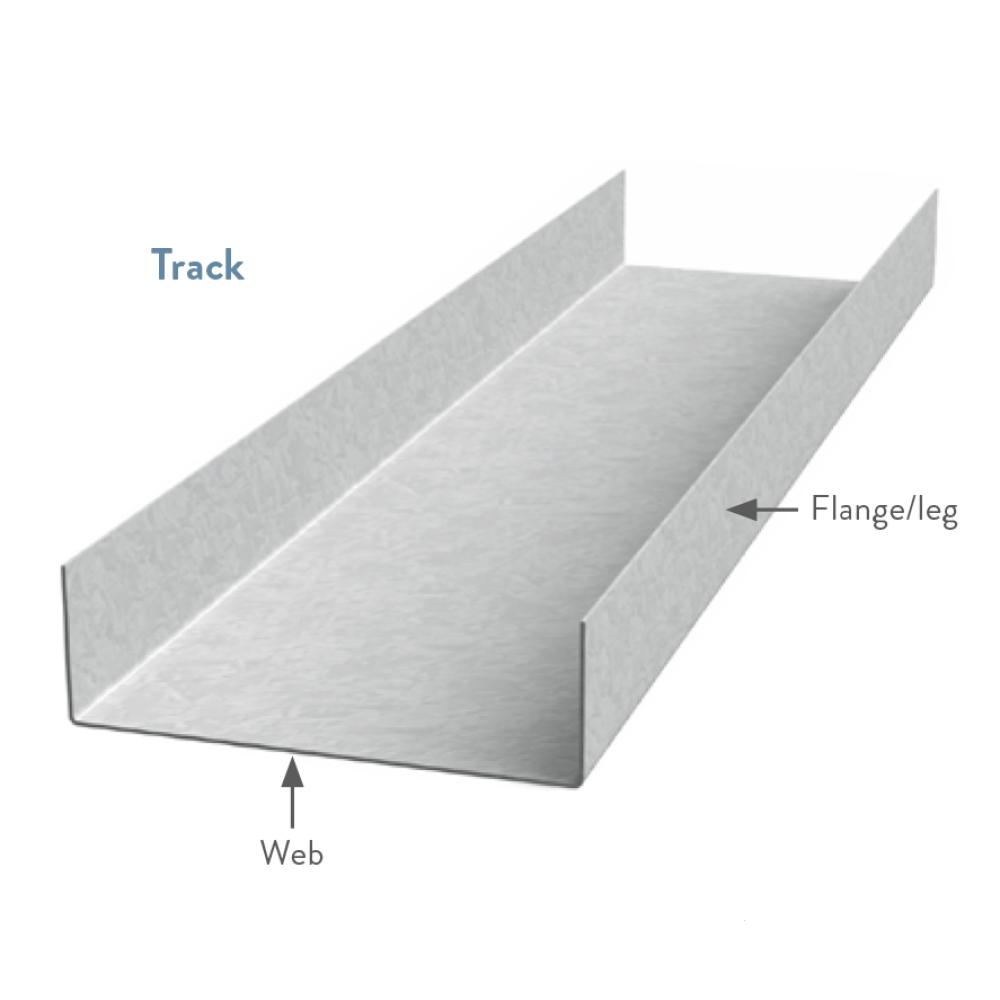
Full structural framing technical design guide
While this Design Guide Catalog is quite comprehensive, it does not completely cover our vast and growing lineup of products or design tables. To keep the catalog from being overloaded, it only includes half the design tables our online tools can offer. Please consider using ClarkDietrich iTools.
Structural Studs & Tracks, may be used in a variety of applications and designs. While most conditions require the expertise of a design professional, many systems can be selected based on tabulated data or design tools.
Code Approvals & Performance Standards
- AISI S100-16 (2020) w/S2-20 North American Specification for the Design of Cold-Formed Steel Structural Members
- AISI S240-20 North American Standard for Cold-Formed Steel Structural Framing
- (Compliant to ASTM C955, but IBC replaced with AISI S200 in IBC 2015, AISI S240 in IBC 2018)
- Section A3 Material - Chemical & mechanical requirements (Referencing ASTM A1003/A1003M)
- Section A4 Corrosion Protection (Referencing ASTM A653/A653M)
- Section A5 Products - Thickness, shapes, tolerances, identification
- Section C Installation - (Referencing ASTM C1007)
- AISI S202-20 Code of Standard Practice for Cold-Formed Steel Structural Framing
- Section F3 Delivery, Handling and Storage of Materials
- IBC 2024 International Building Code
- ICC-ES ESR-1166P Structural Studs and Track
- ESR-1166P Catalog ClarkDietrich Structural Technical Design Guide (6/1/24)
- Intertek CCRR-0206 Structural Studs and Track
- SFIA Stud Code Compliance Certification Program
- SDS For ASTM A1003 Steel Framing Products For Interior Framing, Exterior Framing and Clips/Accessories
Full structural framing technical design guide
While this Design Guide Catalog is quite comprehensive, it does not completely cover our vast and growing lineup of products or design tables. To keep the catalog from being overloaded, it only includes half the design tables our online tools can offer. Please consider using ClarkDietrich iTools.
ClarkDietrich Cold-Formed Steel Framing
CAD Details
Note: to view all of ClarkDietrich's CAD details, visit the CAD Details Library.
ClarkDietrich SubmittalPro®
The Fastest way to find product information
Submittal sheets for the exact product you're looking for can be created by using ClarkDietrich's SubmittalPro® Product Submittal System.
Most common structural submittals can be found below:
| Size / Thickness | Structural Stud | Track |
|---|---|---|
| 3-5/8" Web w/ 1-5/8" Flange 43mils (18ga) | 362S162-43-P | 362T125-43 |
| 3-5/8" Web w/ 1-5/8" Flange 54mils (16ga) | 362S162-54-P | 362T125-54 |
| 6 Web w/ 1-5/8" Flange 43mils (18ga) | 600S162-43-P | 600T125-43 |
| 6" Web w/ 1-5/8" Flange 54mils (16ga) | 600S162-54-P | 600T125-54 |
| Find all profiles in SubmittalPro® Product Submittal System | ||
- Contact ClarkDietrich Technical Services at 888-437-3244 for any questions about creating product submittals or using SubmittalPro.
