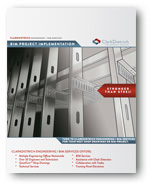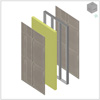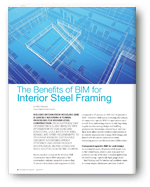Ready to see a better BIM?
With our new add-on tools for Revit®, ClarkDietrich steel framing products can quickly be imported into your designs—along with richer data to enhance project coordination and collaboration.

ClarkDietrich BIM Project Implementation
Get a quick overview of what to expect from our BIM Team
ClarkDietrich is offering multiple Interactive BIM Systems & Services for cold-formed steel framing.
Click on the systems below to find out more about how they are customized for your needs:
INTEX Expo Reconstructed Solutions Showcase: BIM & Digital Tools
Original broadcast date May 12, 2020. Part of AWCI's Convention & INTEX Expo Reconstructed, "BIM & Digital Tools You Need to Embrace" was presented by ClarkDietrich’s Mike Murzyn and takes a quick look at BIM and online tools, and how contractors are leveraging those tools on today’s projects.
 (NEW) ClarkDietrich's BIM Product Content is now in BIMsmith
(NEW) ClarkDietrich's BIM Product Content is now in BIMsmith
ClarkDietrich is proud to team up with BIMsmith and Anguleris to help move BIM content to the next level. BIMsmith is a cloud based configurator for Revit and beyond that can craft your BIM Content on the fly, providing it in multiple formats and with all the necessary supporting product data.
ClarkDietrich BIM Objects / Families for Revit®
Download ClarkDietrich’s Revit Families to include in your Revit Project. You’ll find everything from ProSTUD Drywall Framing members to connection clips.
ClarkDietrich Wall Type Creator (Free Revit® add-on tool)
BIM/Revit® Tools for Architects -The first cold-formed steel Revit® add-on design tool that intelligently builds wall types with detailed information and design properties, such as UL assemblies based on fire rating requirements, STC sound ratings and limiting height design. And it's all FREE!
(NEW) ClarkDietrich Custom BIM Framing Tools
BIM/Revit® Tools for Contractors - Cold-formed steel advanced element creation tools provide detailed family assemblies of ClarkDietrich's ProSTUD®, RedHeader®, MaxTrak® and other wall framing elements.
ClarkDietrich BIM Engineering Services
CDES offers BIM coordination and engineering design services for cold-formed steel framing to architects, general contractors and subcontractors. BIM coordination includes assisting with clash avoidance, collaborating with other trades, creating 3D visuals for cold-formed steel framing, providing detailed documentation/shop drawings that include wall elevations, sections and plan views, and other customized BIM services. We offer the industry's most knowledgeable, trusted team of experts to support BIM questions and projects.
BIM Project Gallery
CDES has developed more than 4 million square feet of BIM coordinated cold-formed steel (CFS) models for our clients. CDES offers BIM services for all Levels of Development and at all phases of the project. Explore some of our BIM projects in our Project Gallery and you will quickly see how we can convert our experience into your success.
Taking bim to the field - ClarkDietrich BRINGS NEW TECHNOLOGY TO INTEX CONSTRUCTION EXPO
The biggest event of the year for walls and ceilings professionals is INTEX Construction Expo and ClarkDietrich was there giving hands-on demonstrations of latest steel framing products as well as interactive tutorials on industry-leading technology that provides contractors more accurate job site layouts.
ClarkDietrich Exhibits at Autodesk University 2015
Read and see more here...
 ClarkDietrich BIM Articles:
ClarkDietrich BIM Articles:
- Building it Virtually
- The Benefits of BIM for Interior Steel Framing
- Walls & Ceilings - The BIM Solution
- Structural Engineer-Benefits of Using Component-Specific, Wall Framing BIM Add-on Tools
- Construction Digest - Benefits of Including Wall Assembly Data with BIM Files
- Building Design + Construction - BIM tools to make your project easier to manage
- Metal Architecture - Communicating with Architectural Software
- Metal Architecture - The Benefits of BIM
- To contact ClarkDietrich Engineering about their BIM Services, email BIMinfo@clarkdietrich.com or call (877) 832-3206.


