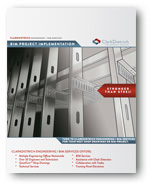ClarkDietrich Engineering Services (CDES) helps support building projects with customized services for detailed wall framing profiles.
CDES offers BIM coordination and engineering design services for cold-formed steel framing to architects, general contractors and subcontractors. BIM coordination includes assisting with clash avoidance, collaborating with other trades, creating 3D visuals for cold-formed steel framing, providing detailed documentation/shop drawings that include wall elevations, sections and plan views, and other customized BIM services.

ClarkDietrich BIM Project Implementation
Get a quick overview of what to expect from our BIM Team
Our engineering team has developed hundreds of BIM coordinated models for our clients. We offer BIM Services for all Levels of Development and at all phases of the project. We have proven success in Design Assist/IPD, traditional construction phase BIM, consulting for coordination, and integrating a full engineering package that includes calculations and shop drawings directly from the BIM model. We offer the industry's most knowledgeable, trusted team of experts to support BIM questions and projects.
Introduction video to ClarkDietrich BIM Engineering Services:
Overview of recorded webinar:
- Why BIM?
- What to look for prior taking on a BIM Project
- BIM Implementation Plan
- Taking BIM to the Field
- Types of BIM project Level of Detail (LOD) Requirements
See our BIM Project Gallery
CDES has developed hundreds of BIM coordinated cold-formed steel (CFS) models for our clients. CDES offers BIM services for all Levels of Development and at all phases of the project. Explore some of our BIM projects in our Project Gallery and you will quickly see how we can convert our experience into your success.
To find out more about ClarkDietrich's BIM Service,
watch the video below:
ClarkDietrich also offers these BIM System Support Tools:
- To contact ClarkDietrich Engineering about their BIM Services, email BIMinfo@clarkdietrich.com or call (877) 832-3206.
