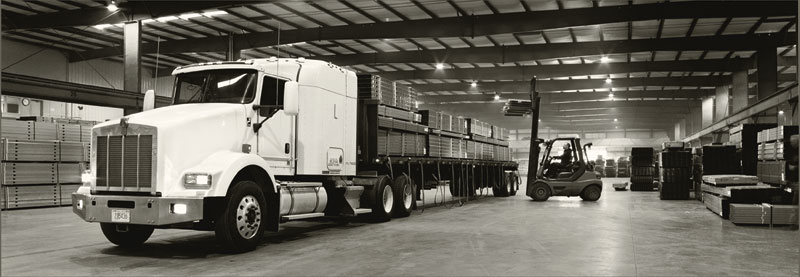When it comes to installing a lathing system for stucco or thin stone veneer, success depends on careful planning and precision. A poorly installed system can lead to cracks, durability issues, and costly repairs. To ensure your project is built to last, it’s essential to understand the key components of the process. As such, here are five essential considerations for selecting and installing a high-performing lathing system.
1. Understand the Surface Preparation Requirements
The first step in any successful lathing system installation is assessing the substrate. Is the surface concrete masonry, poured concrete, plywood, OSB, gypsum sheathing, or even existing brick? Each type of substrate demands unique preparation, guided by ASTM standards and local building codes. For example, concrete blocks should be brushed off or may require power-washing, and
Key factors to check include the following:
- Lath inspection requirements before the system is covered.
- Seismic or Wind Zone adjustments applicable to your area. (This is addressed by architects and engineers.)
- Manufacturer guidelines needed to validate warranties. Things like insufficient mortar coverage on the backs of stones or improper stucco thickness can void warranties.
Failing to prepare the surface properly could jeopardize the integrity of the entire system, so start with a thorough assessment.
2. Choose the Right Metal Lath
Did you know there are three types of metal lath, each with specific best-use scenarios? Your choice should align with the location, environmental conditions, and the type of project you’re tackling. Here’s a breakdown of the options:
- Expanded Metal Lath (ASTM C847): Commonly used east of the Rocky Mountains, this diamond mesh lath is ideal for smaller-scale projects and DIY installations. Verify the lath is ASTM compliant, as import laths have infiltrated the U.S.
- Woven Wire Lath (ASTM C1032): Predominant in the southwest desert and southern California, woven wire lath works well in arid environments but is best suited for residential applications due to its limitations on commercial structures.
- Welded Wire Lath (ASTM C933): A hybrid option that combines an open wire design with the strength of diamond mesh, welded wire improves productivity and is gaining popularity in Texas, Florida, and other regions. The manufacturing process of this lath improves wire rigidity during installation. The wires stay uniform during the scratch-coat process for optimal embedment.
Selecting the correct lath weight and style is essential for achieving stability and longevity for the stucco or thin veneer stone.
3. Fasten Lath Properly to the Framing
Proper fastening is vital to creating a durable lathing system. The key rule? Fasten the metal lath to the framing members beneath the sheathing, not just into the sheathing. Secure the lath using nails, screws, or staples that meet ASTM C1861 requirements & fastening pattern follows ASTM C1063.
Follow these ASTM fastening guidelines:
- Placement spacing: On concrete block, the pattern is 16 inches across by 7 inches down, with anchors set in the four corners and two in the mid-point of the 97-inch length. Fasteners should be spaced 6–7 inches apart down the framing. On frame construction, fasten into the framing members only, with the same vertical spacing.
- Fastener Engagement: Ensure fasteners attach at least three strands of diamond mesh or two strands of woven or welded wire lath for optimal performance.
Using the right fastening techniques—size, placement, and pattern—prevents the system from weakening and ensures proper embedment of the mortar or plaster coat.
4. Minimize Lath Overlaps
While overlaps in lath are inevitable, they should be minimized to maintain wall strength and plaster embedment. Overlapping creates areas with twice the metal coverage, making full embedment of plaster challenging.
Here’s what ASTM C1063 specifies:
- Vertical laps: Overlap by 1 inch.
- Horizontal laps: Overlap by ½ inch.
- Maximum overlap: Shall not exceed 3 inches.
Reducing excessive overlaps ensures the wall remains strong and uniformly coated.
5. Don’t Skip Weep Screeds and Casing Beads
Weep screeds and casing beads may seem like small details, but they play a crucial role in protecting your wall system against moisture damage and cracking.
- Weep Screeds: Found in ASTM standard C1063 & C1861 and the International Building Code (Chapter 14 & 25), these accessories help condensed moisture to exit the wall, preventing buildup that could compromise the stucco or stone veneer and/or its substrate. These accessories are essential for ensuring long-term wall performance, especially in framed construction. Reminder that code outlines placement of the accessory 4 inches above ground, 2 inches above paved surfaces.
- Casing Beads: This accessory provides a clean termination point around windows, doors, and other wall openings, ensuring movement isolation and avoiding stress cracks. Recommended best practice would create a 3/8-inch gap; insert a backer rod and apply sealant over the rod for weather-tightness.
Including these elements in your installation ensures a professional, durable finish that stands the test of time. For an efficient, expert installation, ClarkDietrich’s Easy Embedment System™ combines all the necessary elements for an ideal foundation in one system, including Structa Wire Lath and Backer-Bead with E-Flange™ Casing Beads & E-Flange™ Control Joints.
Bring It All Together
Proper installation of a lathing system isn’t just about following a checklist; it’s about combining the right materials, proven techniques, and attention to detail. By focusing on these five essential elements, you’ll create a system that’s not only durable but also designed to perform in most any environment.
For additional clarity on building codes or product specifications, consult ASTM standards or reach out to a lathing expert for guidance.
By prioritizing foundation, material selection, and best practices, you’ll ensure your wall achieves maximum performance and durability. Your thin stone veneer project deserves nothing less.
