Search
Products
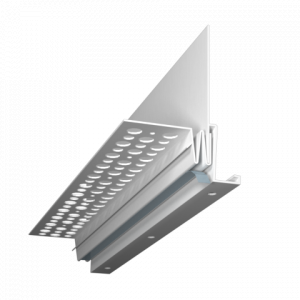
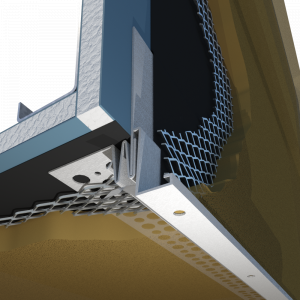
Vinyl 3-1/2" Drip Screed w/ Weep Holes and Tape
Relieves moisture from stuccoThe DS15-78-25WX is a combination Drip Screed with Casing Bead and Control Joint for use in stucco plane transitions. Install on frame construction for use in…
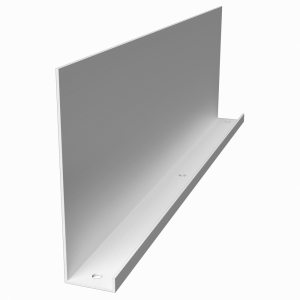
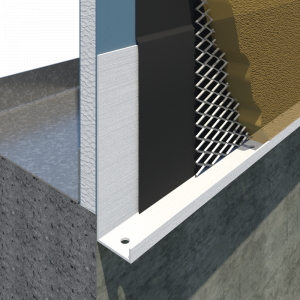
Foundation Weep Screed
Moisture removal from stuccoActs as a stop, and is designed with an unperforated flange to allow moisture removal from stucco installations on frame construction at the foundation line.
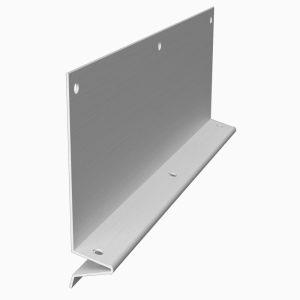
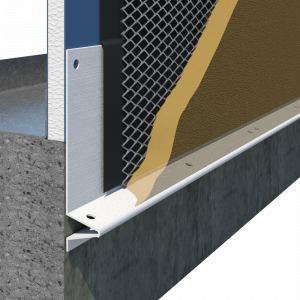
3-1/2" Weep Screeds
Designed to direct moisture from stucco and to act as a stopInstall on frame construction where stucco and foundation walls meet.


3-1/2" Weep Screed with Extended Bottom Leg
Designed to direct moisture from stucco and to act as a stopInstall on frame construction where stucco and foundation walls meet. Includes an extended bottom leg to go under sheathing.
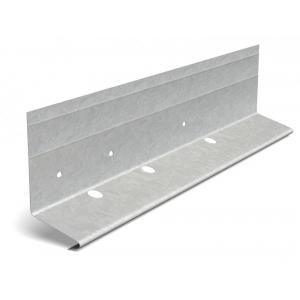
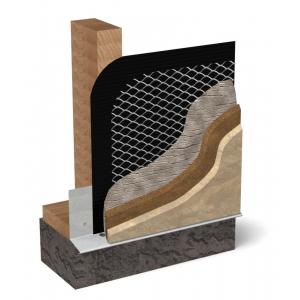
#36 Sill Screed
Exterior Foundation sill screedA variation of the #7 style screed which allows trowel access underneath the screed to clean excess stucco material. No visible metal is seen below the stucco line.
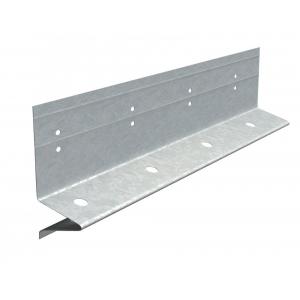
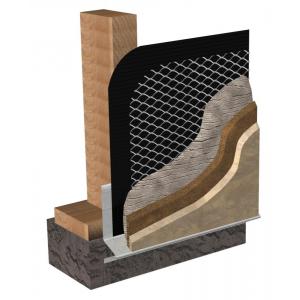
FHA-7 Weep Sill Screed
Exterior foundation WEEP (sill) screed The FHA-7 is for hard-coat stucco, thin-veneer stone, and 1-coat stucco over foam applications. Installed at the juncture of the sill and the exterior…


Mid Wall Lap Siding Transition Weep Screed
Creates Transition to Lap SidingThe mid-wall weep screed is designed to create a transition from stucco to lap siding while providing the necessary starting "offset" required for lap siding.
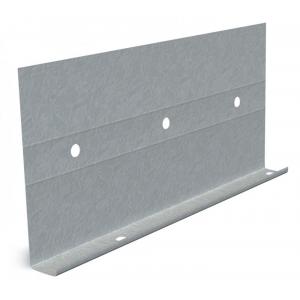
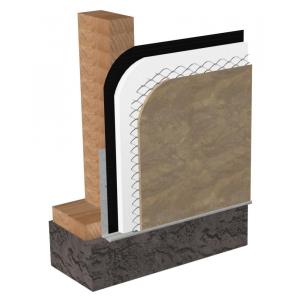
3-1/2" J-Weep High-Back
Used as sill weep screed or at door and window opening
J-Weep High-Back Plaster Stop is a J-shaped, square-nosed trim manufactured from 26-gauge galvanized steel. The 1-3/8" ground is designed for…
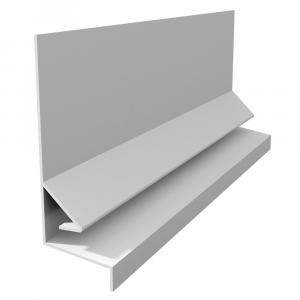
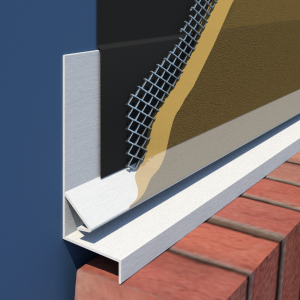
Positive Drain Weep Screed
Designed to provide a flashing transitionFrom stucco, siding, stone over a brick ledge, at a wall transition.

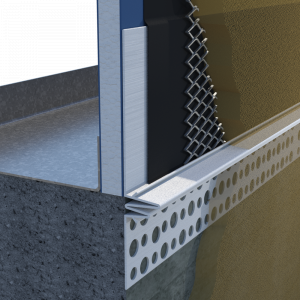
Mid Wall Weep Screed - M Style
Screed with built-in control jointAccomodates expansion/contraction of the separate substrates.
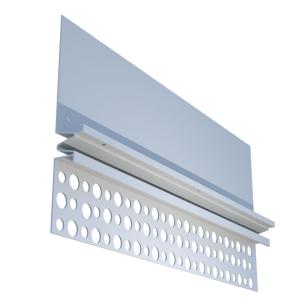
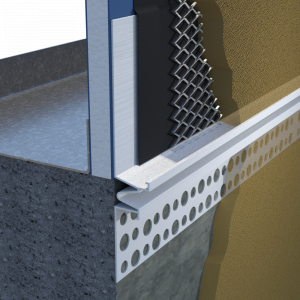
Mid Wall Weep Screed with Weep Holes/Tape
Designed to relieve stress and assist in controlling cracks in exterior wall finishHave built-in control joint to accommodate expansion/contraction of the separate substrates.
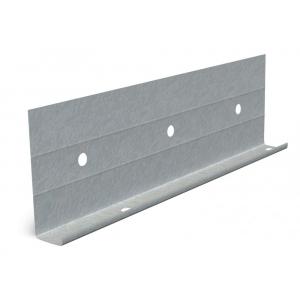
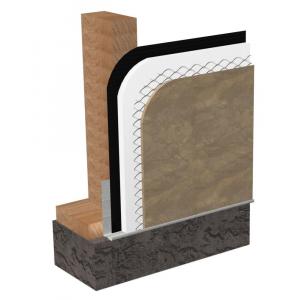
2" (Nominal) J-Weep Low-Back
Used as a casing stop bead with stucco, stone and E.I.F.S. Systems2" Nominal J-Weep Low-Back (2-inch back flange) is commonly used as a straight edge plaster stop at the top of doors and windows over…

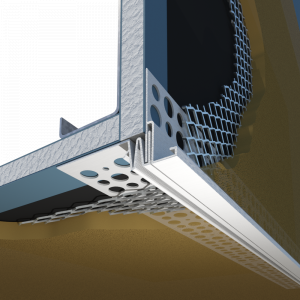
1/4" Drip "V" Screeds
Designed for stucco or plaster soffits when drip and reveal need to be combined

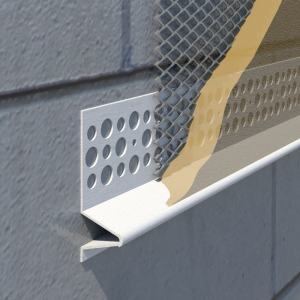
1-3/4" Weep Screeds (Perforated Flange)
Designed to direct moisture from stucco and to act as a stopInstall on masonry construction where stucco and foundation walls meet.
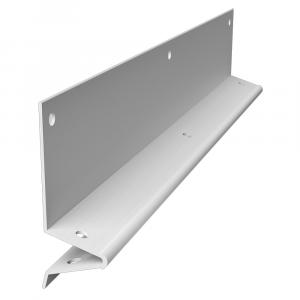
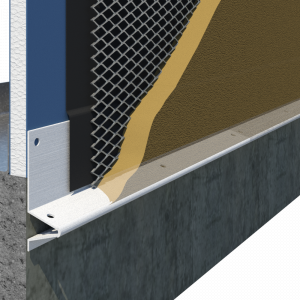
1-3/4" Weep Screeds (Unperforated Flange)
Designed to direct moisture from stucco and to act as a stopInstall on frame construction where stucco and foundation walls meet.
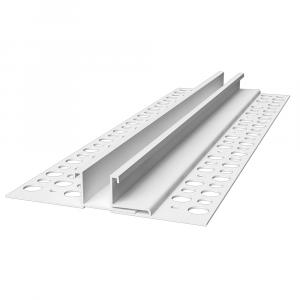
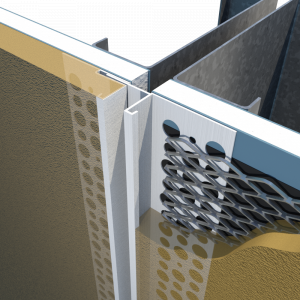
Expansion Joints (Slip Joint)
Designed to relieve stress in wall and ceiling areasWhere excessive horizontal and vertical movements might occur.
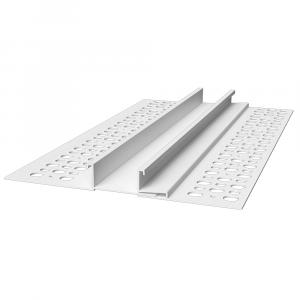
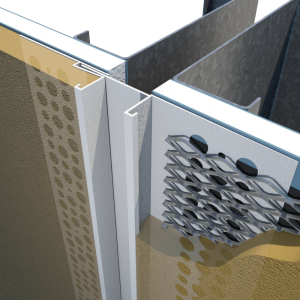
Wide Expansion Joints (Slip Joint)
Designed to relieve stress in wall and ceiling areasWhere excessive horizontal and vertical movements might occur.

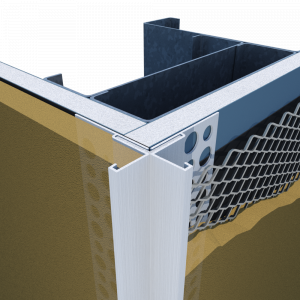
Corner Expansion Joint (Outside Corner)
For conditions where the project requires expansion joint movement on outside cornersParts come preassembled, and may require field alignment.

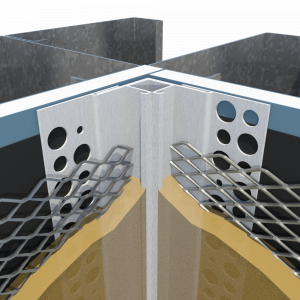
Corner Expansion Joint (Inside Corner)
For conditions where the project requires expansion joint movement on inside cornersParts come preassembled, and may require field alignment.
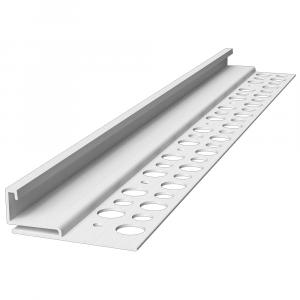
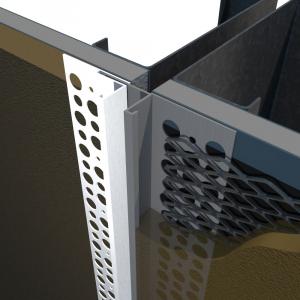
F40 (Female Casing Expansion Joint Compound)
Female casing bead with an expansion slotUsed as a component of expansion joints, vents, reveals, etc.
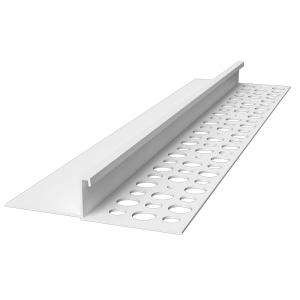
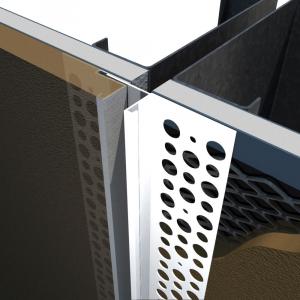
M40 (Male Casing Expansion Joint Compound)
Male casing bead, used as a component expansion jointsMay be used as a drip reveal or a slotted reveal, etc.
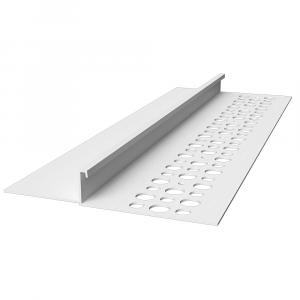
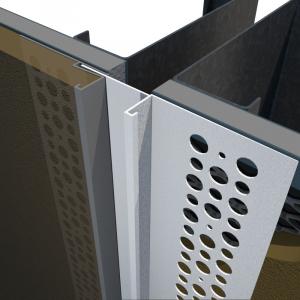
M50 (Wide Male Casing Expansion Joint Compound)
Wide male casing bead, used as a component expansion jointsMay be used as a drip reveal or a slotted reveal, etc.
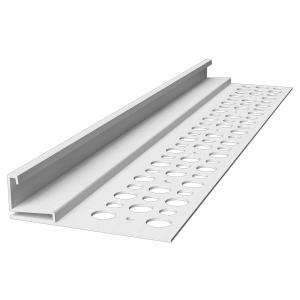
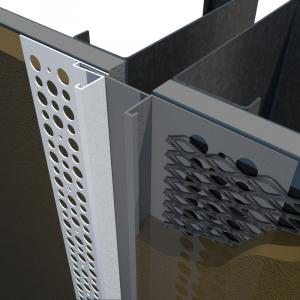
F50 (Wide Female Casing Expansion Joint Compound)
Wide female casing bead with an expansion slotUsed as a component of expansion joints, vents, reveals, etc.