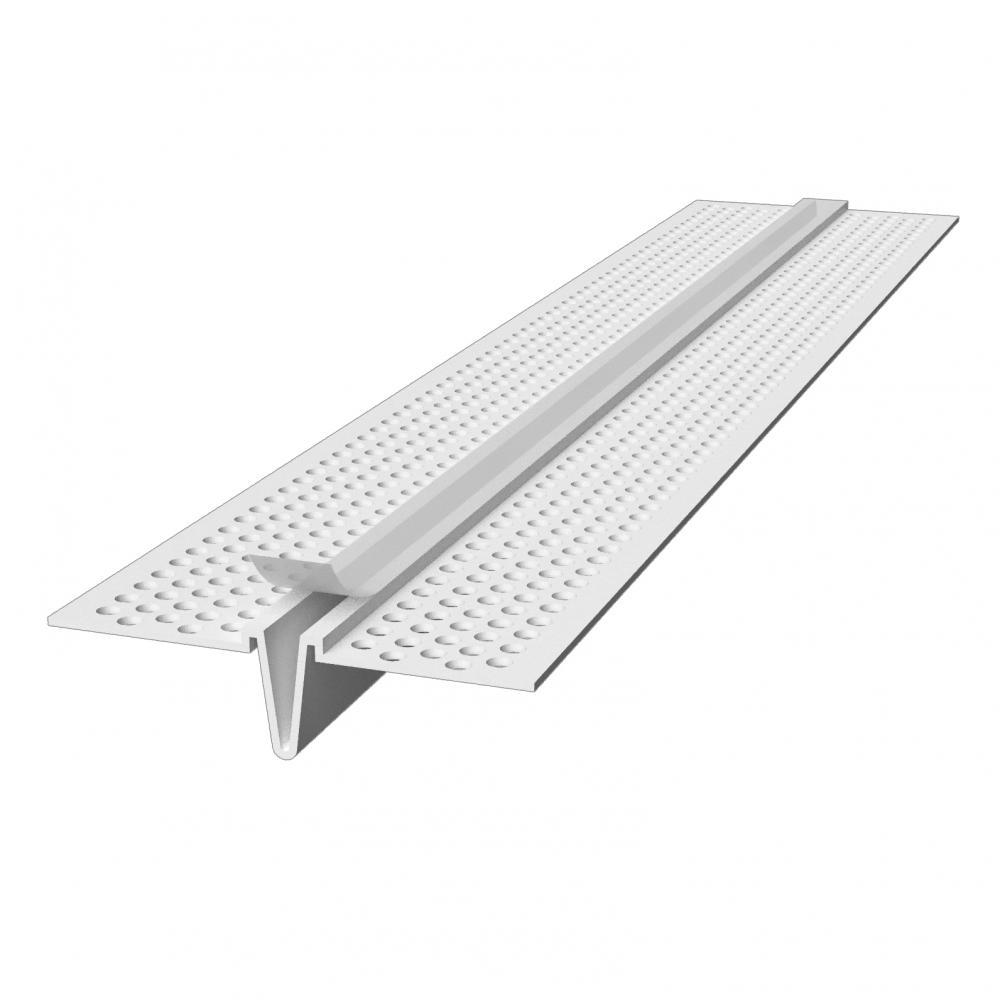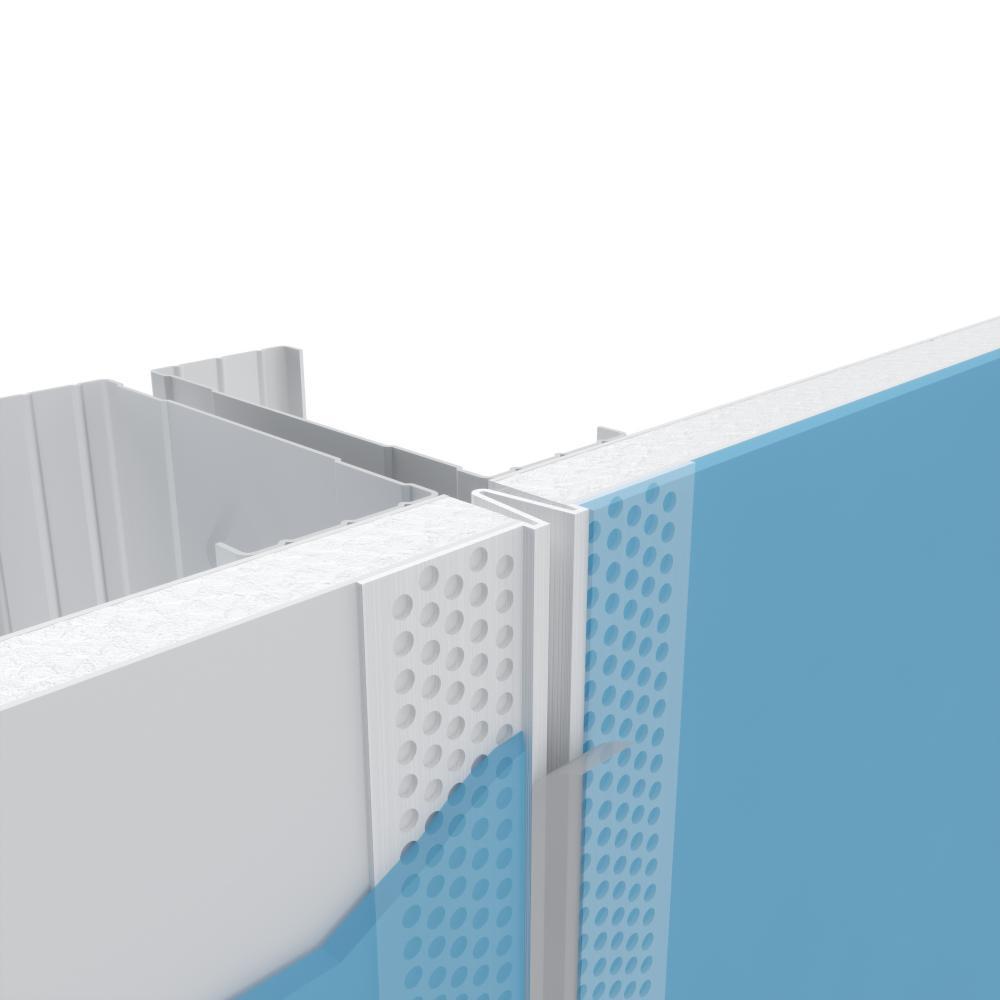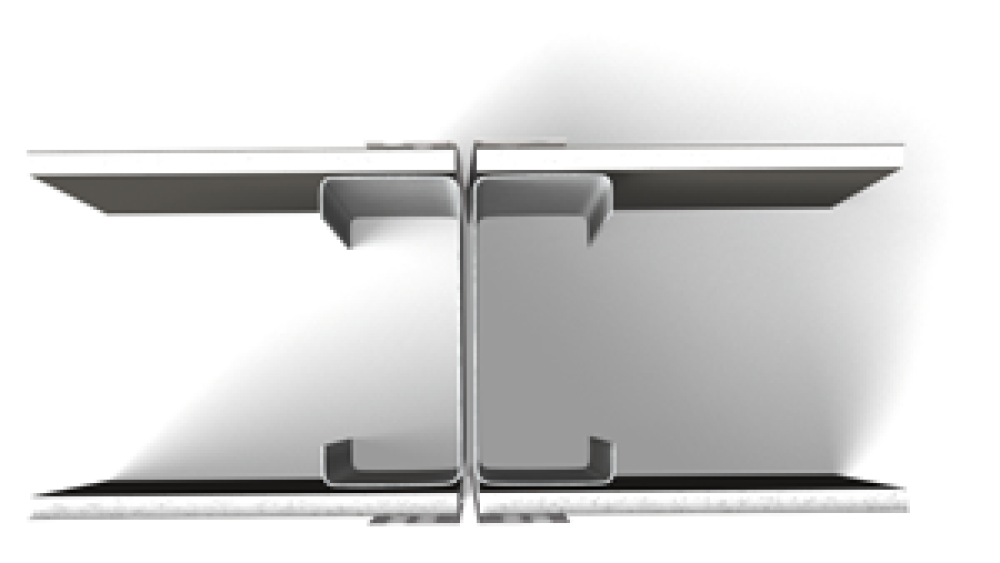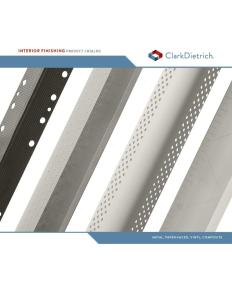

Used to relieve expansion and contraction stresses
093 Control Joint provides stress relief and assists in controlling cracking in large areas of wallboard.
Control joints are installed from door header to ceiling, from floor to ceiling in long partition runs and from wall to wall in large ceiling areas.
Tear-off tape protects the center "V" from joint compound. Requires proper backing in fire-rated walls.
- Use with drywall or veneer plaster.
- Moisture resistant and rust proof.
- Maintains profile after cutting.
- Perforations enhance compound adhesion.
Product Data & Ordering Information
| Product code | Board thickness | Reveal width | Overall width | Length | Pcs./Ctn. |
|---|---|---|---|---|---|
| 093V-10 | 1/2" or 5/8" | 3/16" | 2-1/4" | 10' | 20 |

Step 1:
When installing the drywall, allow for the appropriate gap between the adjoining drywall sheets to ensure a straight, flat application. Avoid using the tapered edge of the drywall board for this application. Make sure the surface of the drywall is clean and smooth. Measure and cut the 093 Control Joint to length, subtract ½” for vertical applications. Dry fit the control joint to ensure the optimum fit.
Step 2:
For optimal results spray the drywall surface and the flanges of the 093 Control Joint with Diamond™ Spray Adhesive and position the control joint into place. Once in position, apply pressure with handle of your taping knife and then staple the corner bead every 6” – 8” with ½” staples to keep the 093 Control Joint tight to the drywall surface and to ensure a solid bond.
Step 3:
Using an 8” taping knife, apply the first coat of joint compound to the surface of the 093 Control Joint. The use of lightweight compound or setting-type compound in this step will reduce shrinkage and speed up the drying time. Let this dry completely, for several hours or overnight.
Step 4:
Using a 10” taping knife, apply the final coat of joint compound. Feather the compound beyond the previous coat. The use of all-purpose compound or topping compound will make for a more durable finish. Let this dry completely, for several hours or overnight.
Step 5:
Gently remove the Rip-Bead removable legs after the final coat of compound is dry and before sanding is completed.
Step 6:
Lightly sand with 120 grit sandpaper to finish.
Documents
Code Approvals & Performance Standards
- ASTM C840 Standard Specification for Application and Finishing of Gypsum Board
- ASTM C841 Standard Specification for Installation of Interior Lathing and Furring
- ASTM C1047 Standard Specification for Accessories for Gypsum Wallboard and Gypsum Veneer Base
- ASTM D3678 Standard Specification for Rigid Poly(Vinyl Chloride) (PVC) Interior - Profile Extrusions
- SDS Vinyl Corp PVC Compounds
Storage:
All stored materials shall be kept dry. Materials shall be stacked off the ground, supported on a level platform, and protected from the weather.
PRoduct submittal SHeets
Click the below Product Code to view Submittal/Tech Datasheet.
| Product Code | Description |
|---|---|
| 093V-10 | 093 Control Joint |
ClarkDietrich SubmittalPro®
Submittal sheets for the exact product you're looking for can be created by using ClarkDietrich's SubmittalPro® Product Submittal System.
- Contact ClarkDietrich Technical Services at 888-437-3244 for any questions about creating product submittals or using SubmittalPro.
