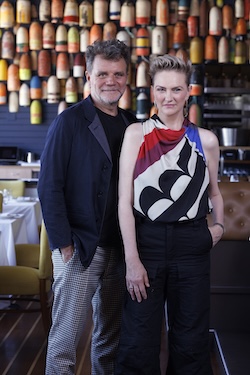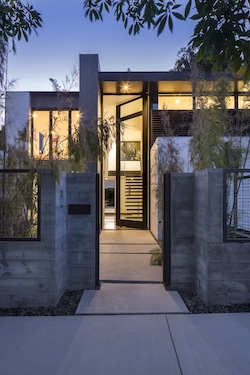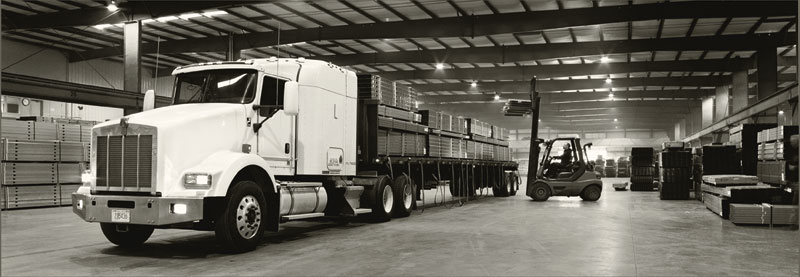Minarc is an award-winning architect firm based in Santa Monica, founded by Icelandic architects Erla Dögg Ingjaldsdóttir and Tryggvi Thorsteinsson. Known for their innovative use of natural materials, minimalist aesthetic, and a deep commitment to sustainability, Minarc blends Nordic sensibilities with the demands of modern living. We recently spoke with the Minarc team about how their Icelandic roots have shaped their design ethos, their firsthand experience with the Malibu and the Pacific Palisades wildfires, and how steel framing and modular systems are redefining what it means to build resilient, beautiful homes.

CD: Tell us a bit about Minarc and your approach to design. How has your upbringing in Iceland influenced the work you do today?
Minarc: Our design philosophy is rooted in simplicity, functionality, and a deep respect for nature. Growing up in Iceland, we were constantly surrounded by raw, powerful landscapes—volcanic rock, glaciers, and wide expanses of untouched land. That environment taught us early on that beauty comes from honesty in materials and clarity in purpose. We bring that ethos into every project we work on: using natural, sustainable materials and designing spaces that blur the line between indoors and outdoors.
As a firm based in Santa Monica, the recent Palisades fires hit really close to home. Can you share more about the impact you've seen on the community and how these events have deepened your values around resilient design?
The Palisades and Malibu fires were devastating for many of our clients and neighbors. Seeing entire neighborhoods reduced to ash reinforced our commitment to fire-resilient design. It’s not just about code compliance—it’s about protecting lives, homes, and memories. We’ve since doubled down on non-combustible materials, better site planning, and pushing the envelope on fire-rated systems, especially for projects in high-risk zones.
How can we as a society improve fire resiliency for homes?
It starts with awareness and education. Many homeowners still don’t realize the extent to which traditional building materials can contribute to the spread of fire. Updating codes helps, but incentives for non-combustible materials and better zoning decisions are also key. Ultimately, architects, manufacturers, and builders all need to take responsibility for designing not just beautiful homes—but safe ones.
What’s been your experience with incorporating steel framing in residential projects?
We’ve had great success using steel framing, especially in modular and panelized systems. Homeowners are increasingly receptive when they understand the benefits—non-combustibility, dimensional stability, and durability. That said, some still perceive steel as “cold” or “industrial,” but we’ve worked hard to dispel those myths through thoughtful detailing and finish work. Our projects used thermally broken steel panels throughout, with incredible insulation values and zero issues with termites, mold, or warping.
You’ve done quite a bit of work with modular wall systems. Tell us more about the benefits these systems bring to the table.
Modular wall systems allow us to reduce waste, increase precision, and dramatically shorten build times. When paired with steel, we’re able to deliver pre-insulated, fire-resistant panels that are assembled on-site in days rather than weeks. For clients, this means less disruption, better performance, and, ultimately, a more predictable outcome.

Can you tell us about any recent or upcoming projects you’re particularly excited about?
We’re currently working on several fire-rebuild projects in Malibu and the Pacific Palisades—each one designed with non-combustible materials, modular wall systems, and enhanced fire resilience in mind. We’re also excited about an international project: a glass house addition and new restaurant at the ION Adventure Hotel in Iceland. The design integrates seamlessly with the surrounding landscape while using advanced glazing and thermal materials to meet the area’s extreme climate. Closer to home, we have a few multifamily apartment buildings nearing completion in Los Angeles—projects that showcase our continued commitment to sustainable design at a larger scale.
What’s next for Minarc?
We’re continuing to push the boundaries of sustainable and resilient design—both in our architecture and in the prefab systems we develop. We’re also expanding our advocacy work, collaborating with material manufacturers and policymakers to raise the bar for what residential construction can and should be in fire-prone regions. Our hope is that good design can lead the way toward safer, smarter communities.
