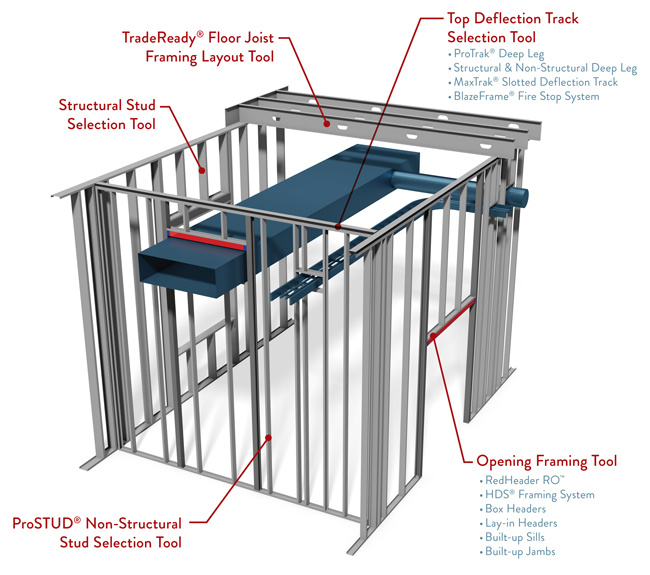Accurate & Efficient Framing with ClarkDietrich/MWF BIM Tools
VIEW THE RECORDING HERE
Learn how easy it is to add ClarkDietrich components into your Revit project using the smart tools contained within MWF.
Leverage the power of MWF to model your cold-formed steel framing, detect clashes with other systems and generate construction documents. With Revit® as the common platform, everyone from the architect to the engineer, GC and subcontractors can work in one model to stop costly mistakes in their tracks before you get to the field.
We also discussed:
- Benefits of BIM for the Cold-Formed Steel Contractor
- BIM Services that ClarkDietrich BIM Team can offer
- How we're taking BIM to the field
- Architect BIM Tool - ClarkDietrich Wall Type Creator free Revit® Add-in
Learn how the following tools will help your next project:

VIEW THE RECORDING HERE
SPEAKERS
 |
 |
 |
|
Steve Ausborn
|
Mike Murzyn
|
Matthew Londei
|
|
BIM Project Manager ClarkDietrich Building Systems
|
Technical Product & Marketing Manager ClarkDietrich Building Systems
|
Senior Software Application Specialist StrucSoft Solutions |
