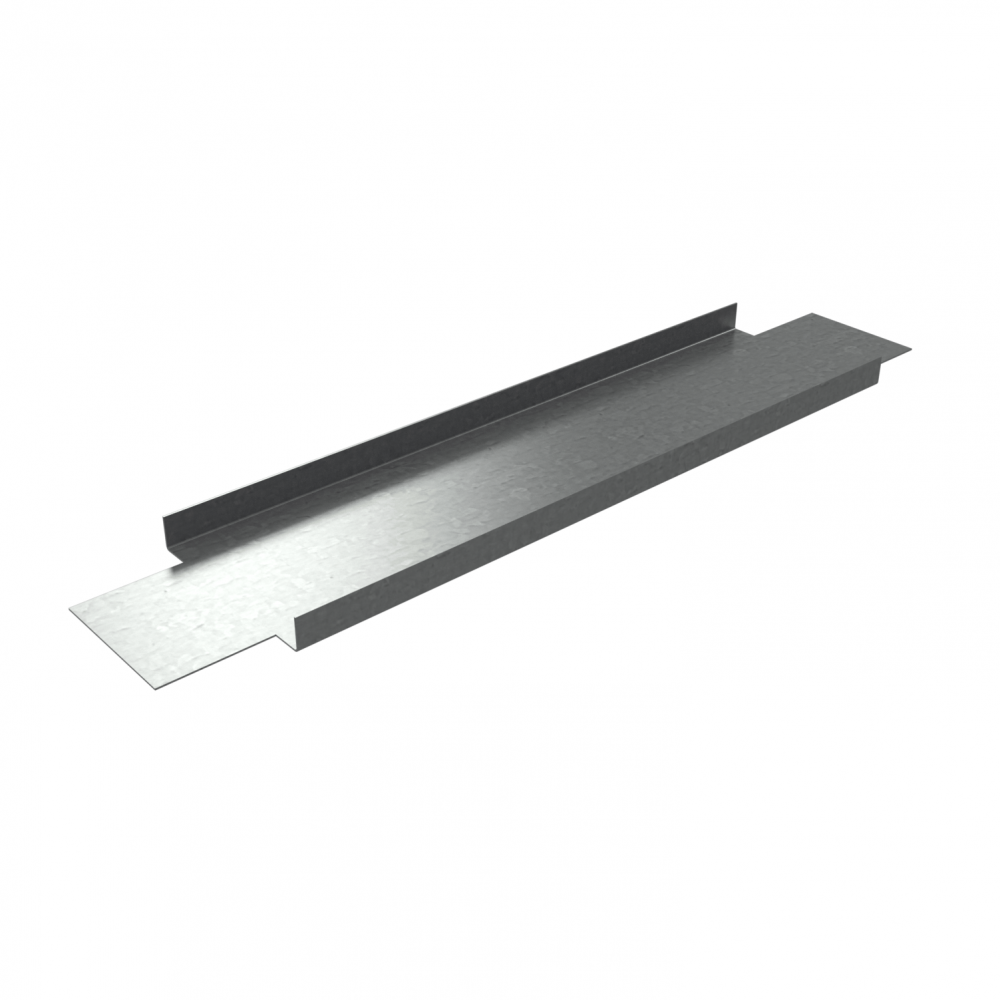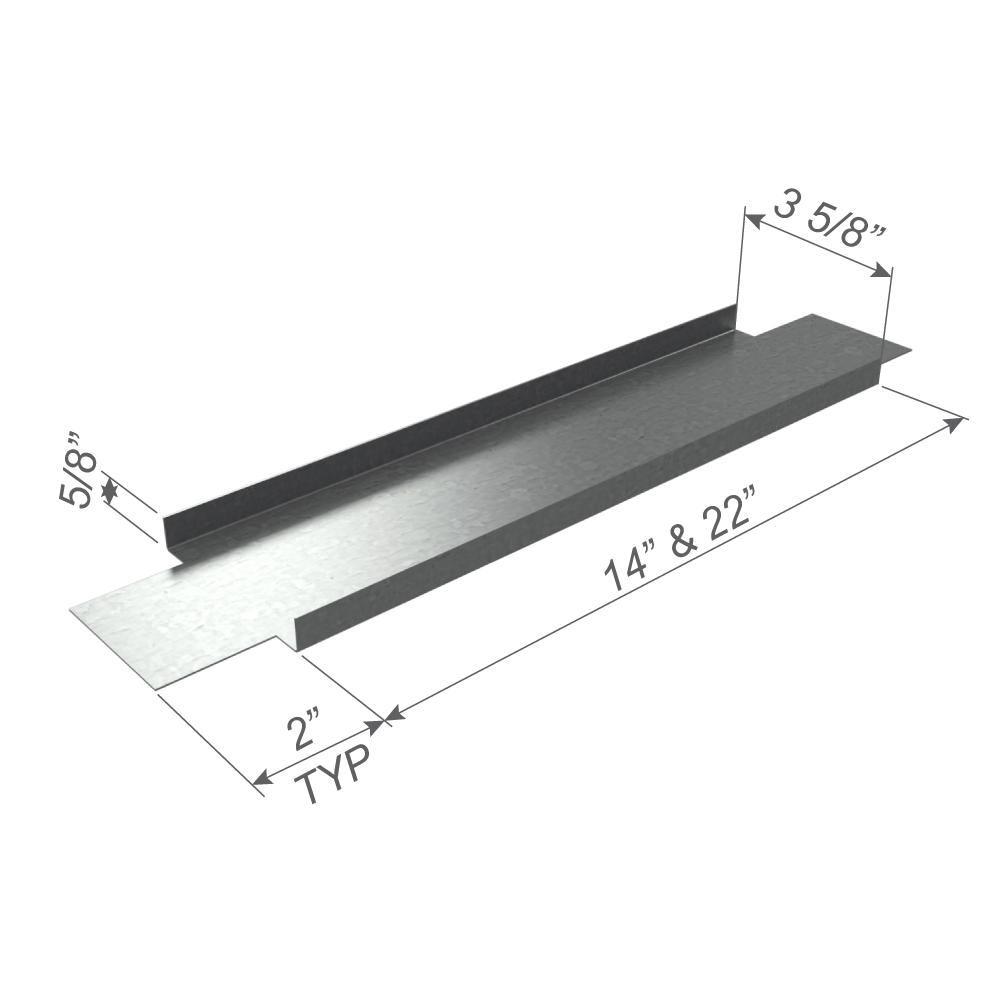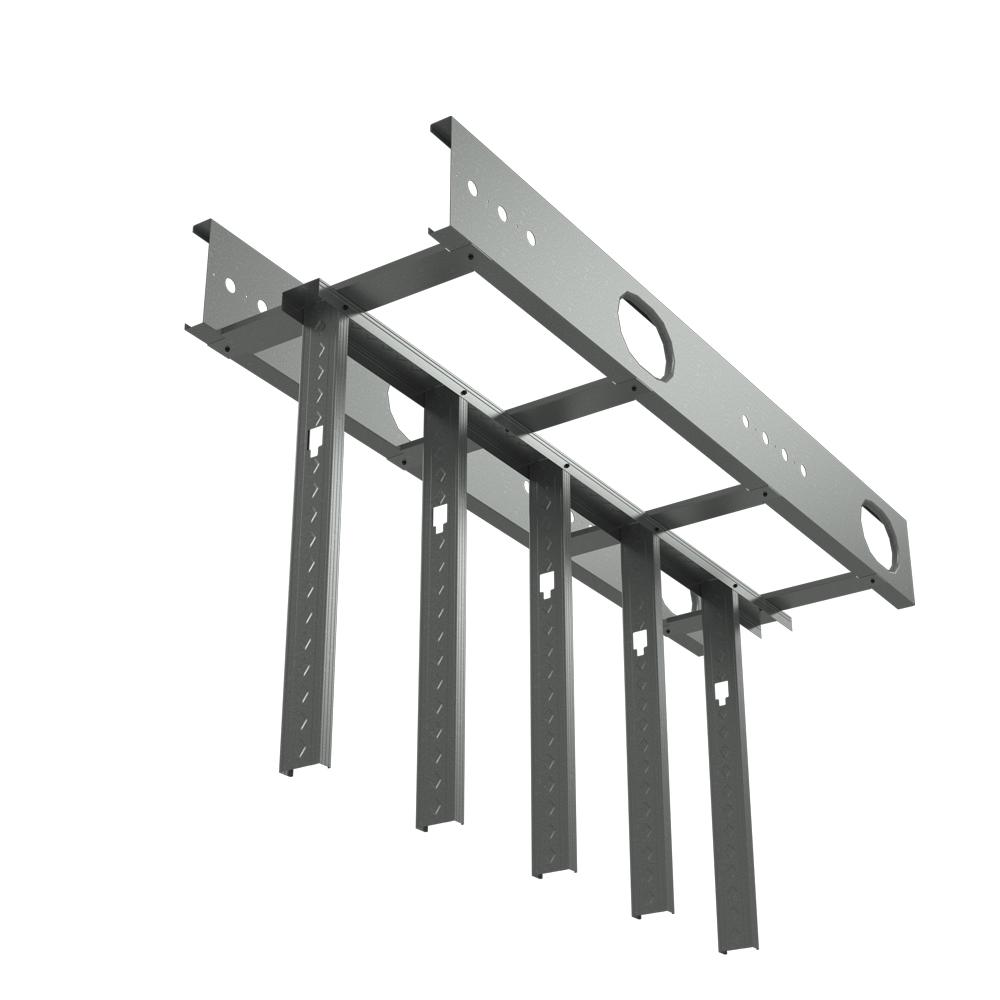


Quick, efficient method to ladder frame between parallel joists or trusses
Katz™ bridging bar is specifically manufactured to ladder frame between parallel framing members and provide for the attachment of the top of the interior nonstructural walls when trusses or floor joists run parallel to the walls.
Katz blocks are secured to the floor joists or roof trusses with screws or nails.
- Precut for 16" and 24" o.c. spacing.
- Coped flanges for easy installation.
- Eliminates wood blocking and labor-intensive notching of metal framing.
- 5/8" legs
- Clip Express Sales at 866-638-1908 or clipexpress@clarkdietrich.com
- Technical Support at 888-437-3244 or support@clarkdietrich.com
PRODUCT DATA & ORDERING INFORMATION
| Product code | Gauge | Mils | Design thickness | Size (in) | Length (in) |
|---|---|---|---|---|---|
| KATZ | 25 | 18 | 0.0188 | 3-5/8 | 16 |
| 24 |
Coating: G40 per ASTM C645
Yield Strength: 33ksi
Installation
Katz™ bridging bar is available for 12" or 16" joist spacing. Install Katz™ bridging between parallel framing members with (2) #10 screws at each end. Quantity and spacing as required by design.
Code Approvals & Performance Standards
- AISI S220-20 North American Standard for Cold-Formed Steel Framing - Nonstructural Members
- (Compliant to ASTM C645, but IBC replaced with AISI S220 in IBC 2015)
- Section A3 Material - Chemical & mechanical requirements (Referencing ASTM A1003/A1003M)
- Section A4 Corrosion Protection (Referencing ASTM A653/A653M)
- Section C Installation - (Referencing ASTM C754)
- SDS For ASTM A1003 Steel Framing Products For Interior Framing, Exterior Framing and Clips/Accessories
CAD Details
Note: to view all of ClarkDietrich's CAD details, visit the CAD Details Library.
PRoduct submittal SHeets
Click the below Product Code to view Submittal/Tech Datasheet.
| Product Code | Description |
|---|---|
| KATZ | Katz™ Bridging Bar |
ClarkDietrich SubmittalPro®
Submittal sheets for the exact product you're looking for can be created by using ClarkDietrich's SubmittalPro® Product Submittal System.
- Clip Express Sales at 866-638-1908 or clipexpress@clarkdietrich.com
- Technical Support at 888-437-3244 or support@clarkdietrich.com



