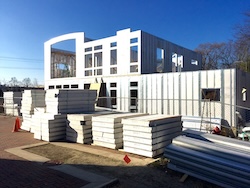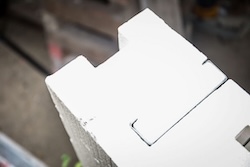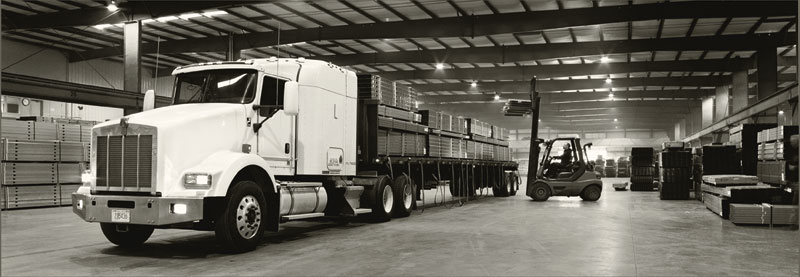While wood has long dominated the residential framing market, many builders are beginning to find that cold-formed steel framing is a resilient and easy-to-work-with alternative in this space as well. Steel framing members are lightweight, easy to handle, and manufactured in conditions that allow strict quality control—all while still being cost-effective. And there is demand for it: Homeowners today are drawn to steel for its benefits to indoor air quality. Steel is free of resin adhesive and chemicals normally present in other construction materials, it resists mold spores that can lead to chronic illness, and it does not need to be treated for termites.

In fact, it’s the resistance to termites that has made steel the leading framing choice in Hawaii. Changes to the state’s residential building codes in 1988 required wood to be treated for termite prevention, and with treated wood being about the same cost as steel, many builders turned to steel for its myriad other benefits. Today, more than 70% of single-family homes in Hawaii are made with steel framing. And builders across the rest of the country—from Texas, to Colorado, Iowa, and Illinois—have found success with steel framing in residential applications, too.
From a builder’s perspective, there’s much to love about framing with steel. Building teams seeking LEED certifications or similar may also turn to steel for its recyclability and contributions to energy efficiency. By staying straight and true, steel framing helps prevent drywall cracks due to shrinkage or warping, thus preventing air leaks that result in additional energy costs. And because steel can be pre-cut to custom lengths, buildings with steel frames require fewer onsite cuts and less waste.

This precision makes steel excellent for use in structural insulated panels (SIPs). SIP homes are growing in popularity for their modularity and speed of install. Built offsite, these pre-fabricated insulated wall panels are especially ideal for “tiny” homes, accessory dwelling units (ADUs), and custom homes. David Wallach, owner of Wally Walls and XYiP Homes, has been using steel in his insulated wall products since 2013.
“I have been building since 1995, and the inefficiencies in construction have bothered me since I started. Incorporating light gauge steel into the structural design eliminates those deficiencies, providing faster construction times, fewer surprises, and a final product that’s built to last,” he said. “Framing with light gauge steel is more precise (less waste), has a greater strength-to-weight ratio, does not rot over time, and is not susceptible to most infestations.”
As great as steel is, there is still a time and place for everything. Wallach notes that solely using a single material in the construction of a home often does not offer as many benefits as a combination of materials.

“A combination of building materials most often effectuates the greatest result,” he said. “For example, building your exterior envelope, including foundation walls, with Wally Walls Polycore Structural Insulated Light Gauge walls (using ClarkDietrich studs), provides the straightest walls with the highest insulated properties on the market. Incorporating wood trusses (flooring and roof), provides some valuable engineering possibilities not often found in light gauge framing.”
As building codes evolve and as teams refine their strategic use of materials for optimal building performance, perhaps steel will soon become even more commonplace in residential construction. In the meantime, it’s terrific to see so many builders already realizing the benefits of using steel in their residential builds.
All photos provided by David Wallach.
